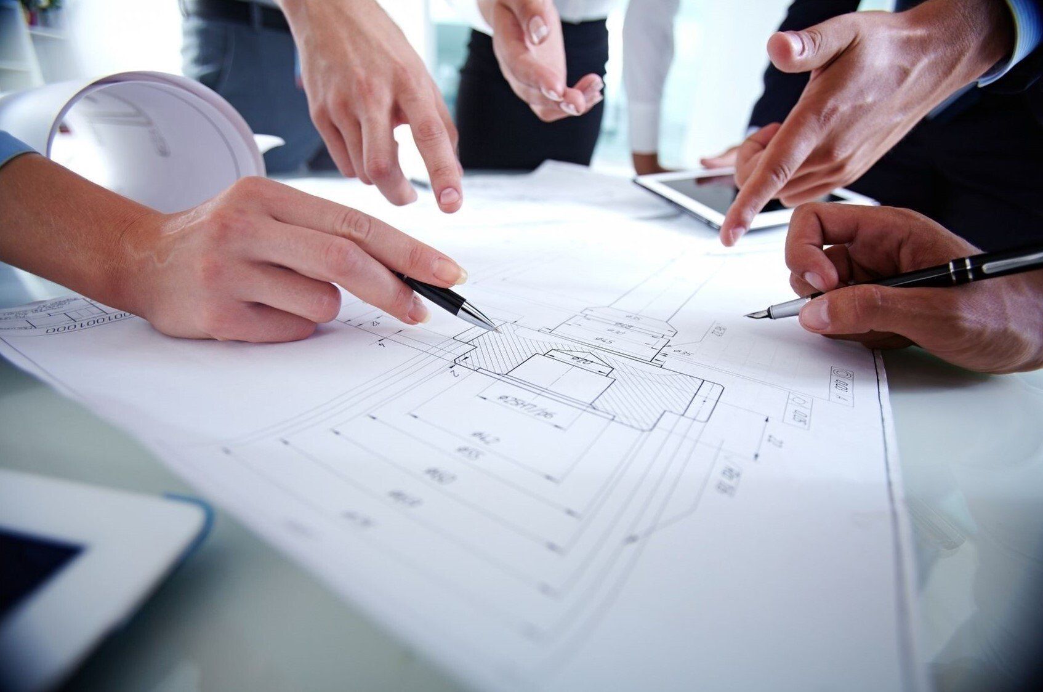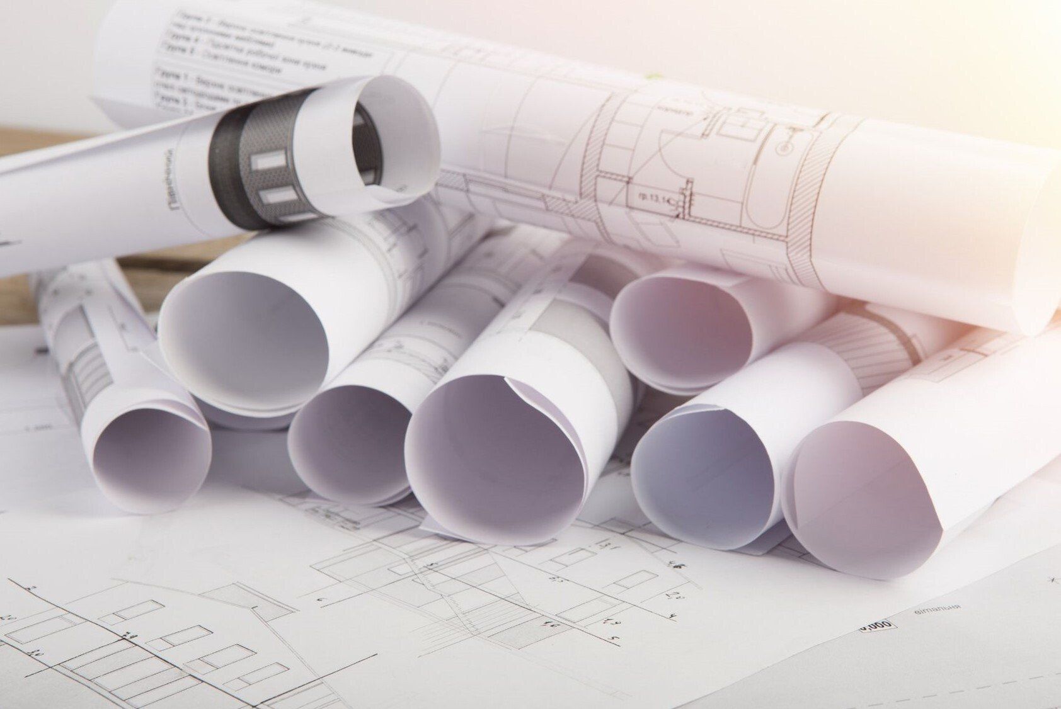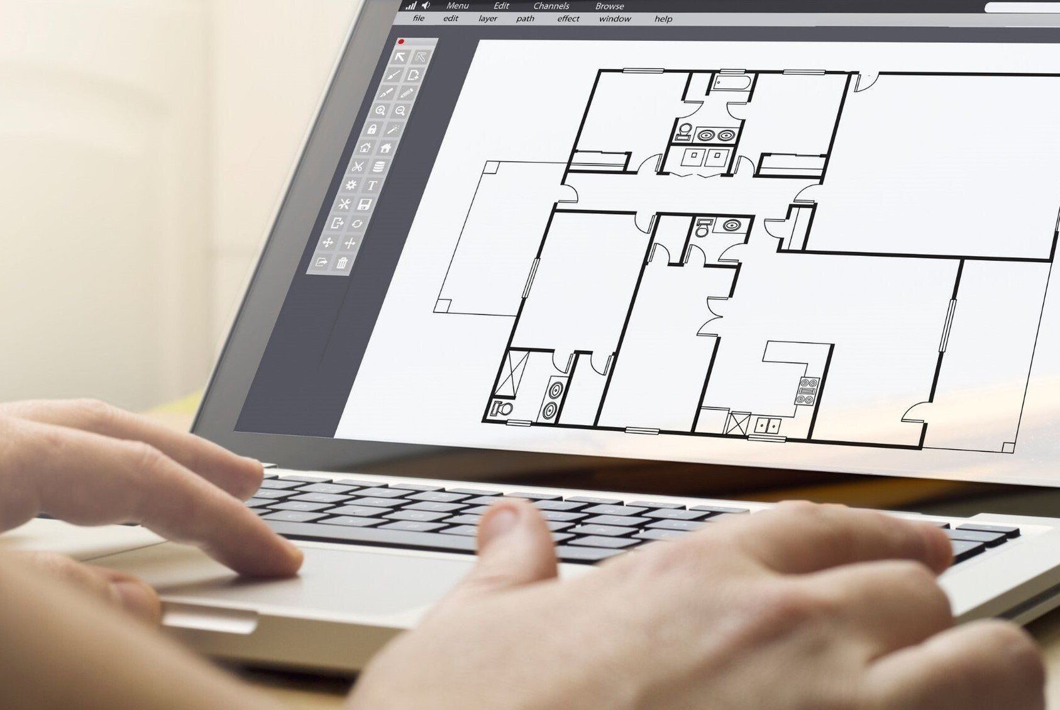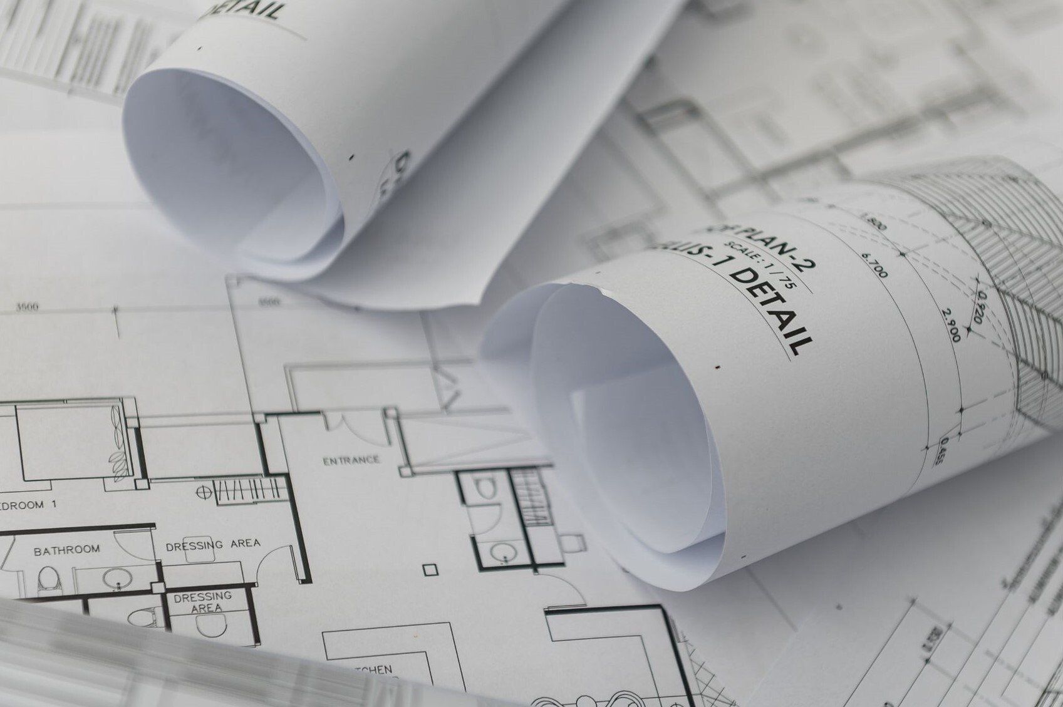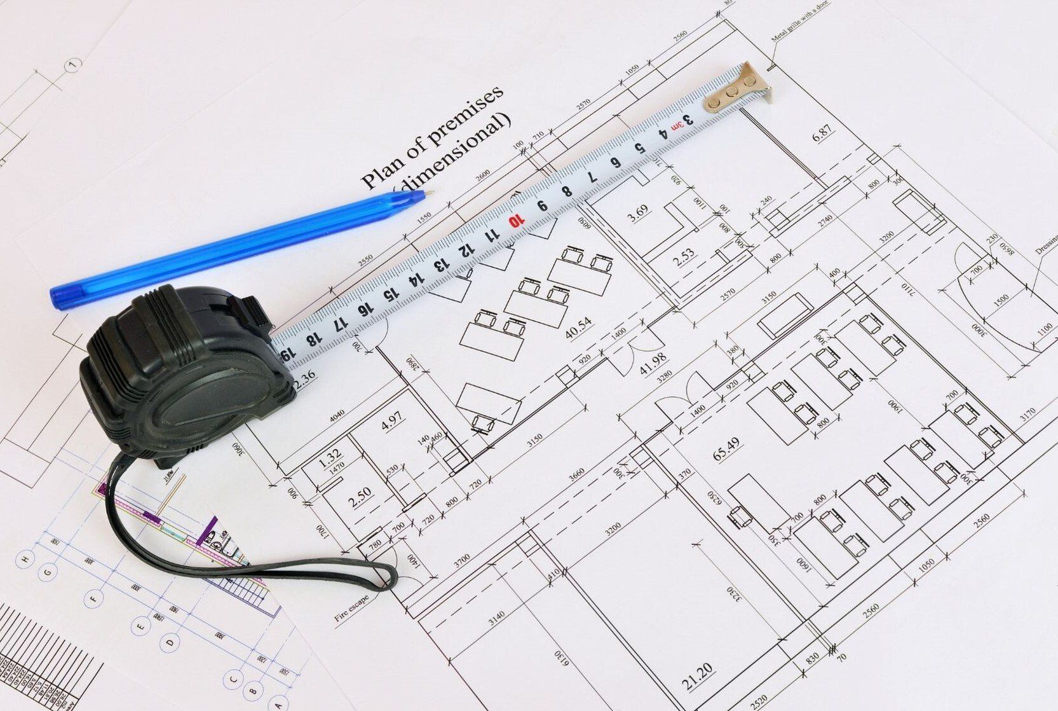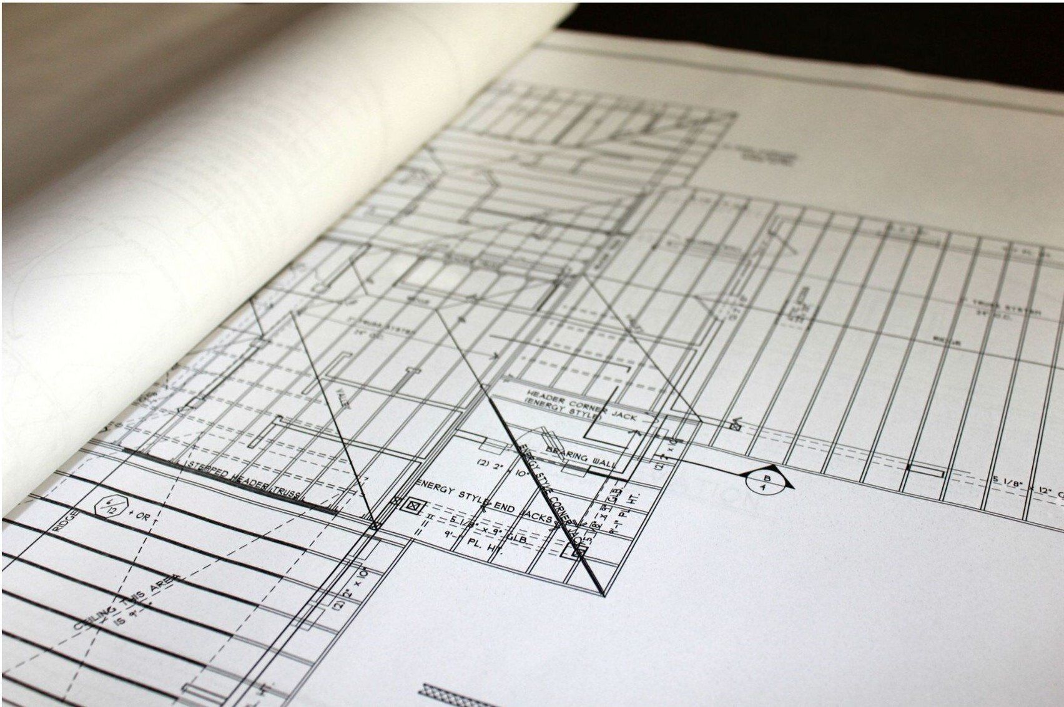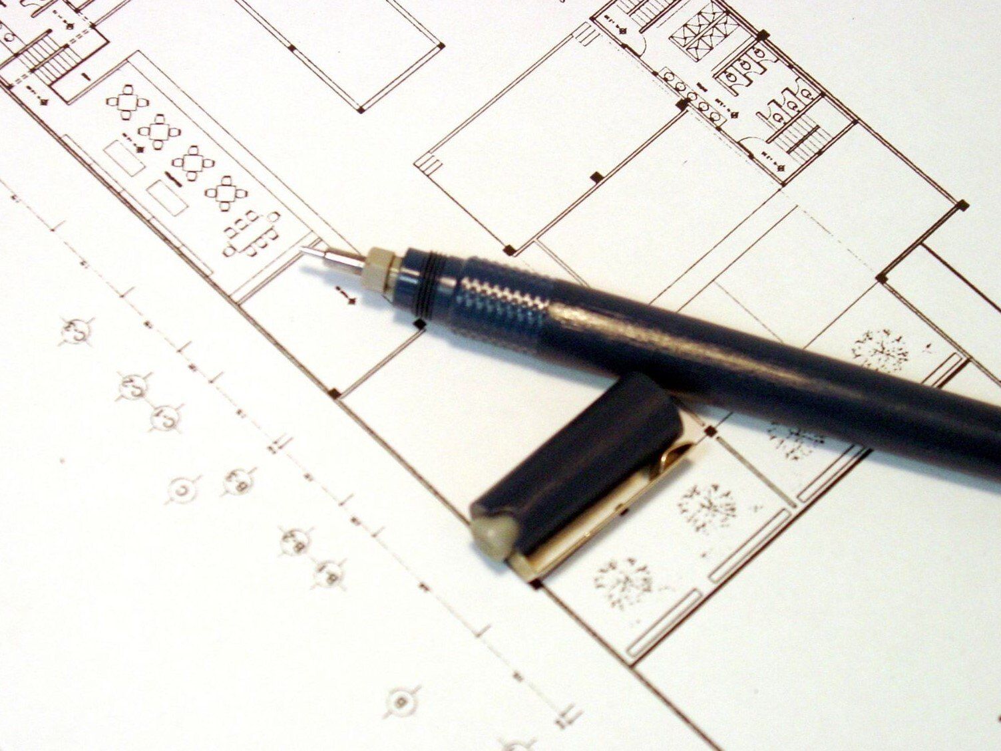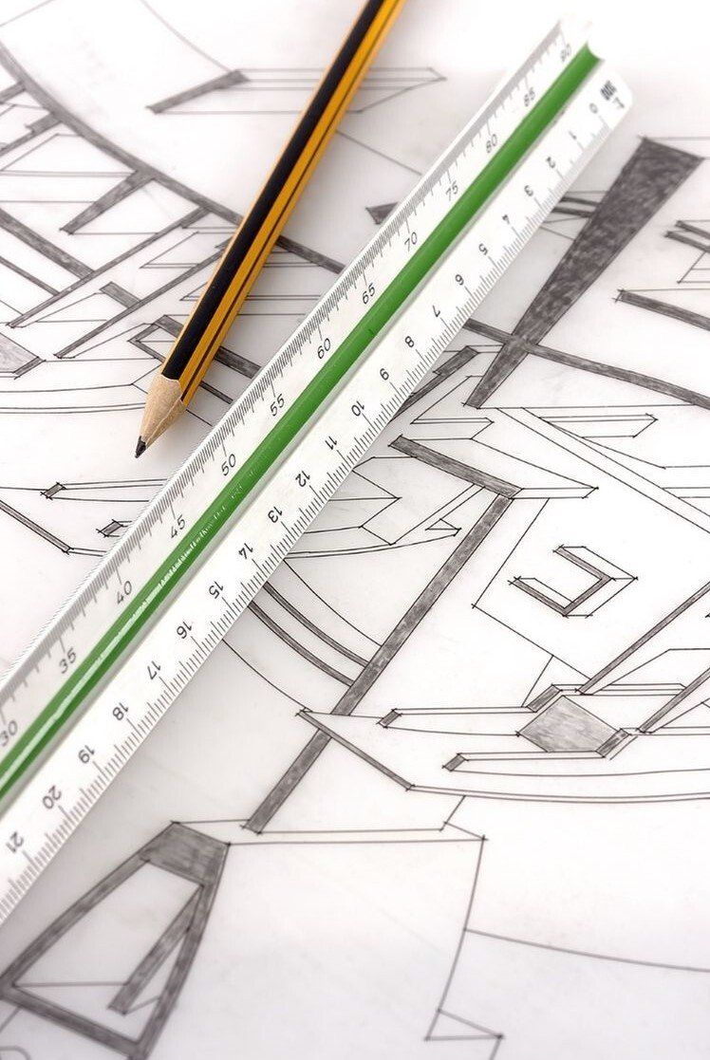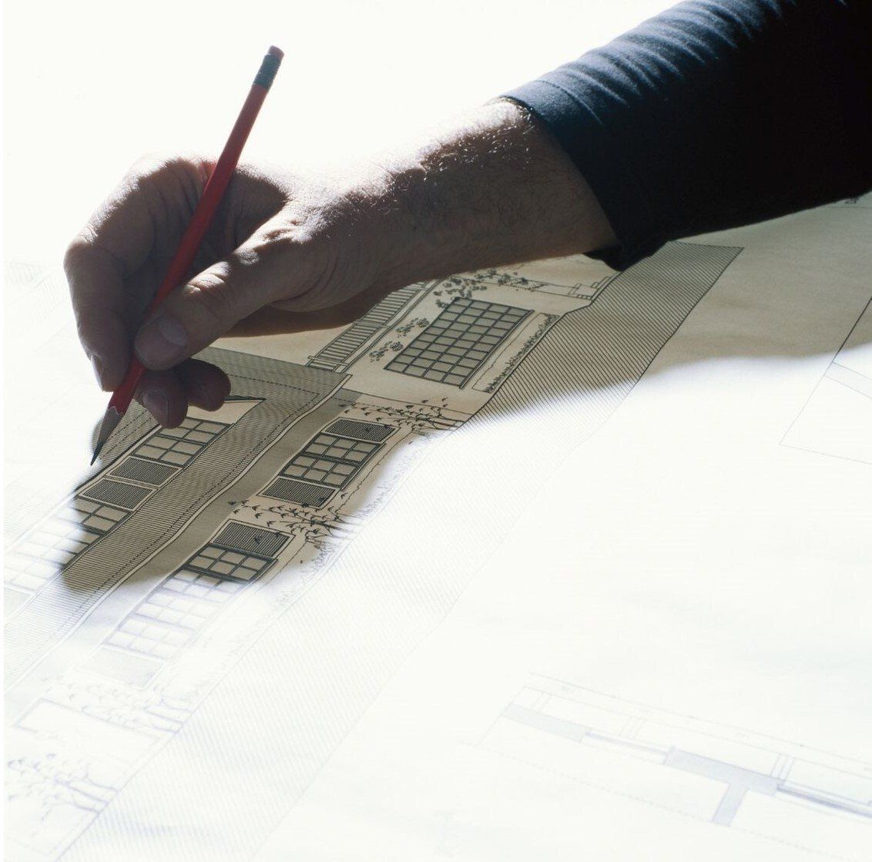BOARD OF VARIANCE
BOV APPLICATIONS/ HEARINGS
A challenging building site doesn’t mean that it should be avoided. There are some locations that pose challenges that aren’t typical with a regular building lot, but there are some steps that can be taken to continue a project there by way of board of variance hearing. If you are having trouble complying with the zoning laws that are in place in Surrey, there is the option of applying for a variance. This prosses can be confusing if you’re not fully aware of all the zoning that’s in place or the requirements that exist in order to obtain the variance. We can help guide you through this phase, providing you with high quality drawings that are needed in order to obtain approval.
The most common concerns that require a zoning variance revolve around how your project is going to affect the nearby neighbors and areas. You should have the community in mind when you develop a project idea, and your variance should be geared towards keeping everyone happy moving forward. If you’re trying to build something that is going to be damaging to the environment or completely devalue the surrounding structures, it’s unlikely your variance is going to be approved. We can help you figure out what your design should look like, and what is needed in order to apply for your variance.
BOV APPLICATIONS & HARDSHIPS
Once you have submitted your variance request and permit drawings to the City of Surrey, the nearby businesses and neighbors will be made aware of the proposed project. An explanation of the zoning will also be provided. These affected parties will be asked for their approval, or they can choose to write a letter of disapproval. This will all be taken in to consideration before your variance is approved or declined. If you have the opportunity, you can reach out to these people ahead of time. Explaining in person what the concept is and showing them your plans can make a big difference in the outcome. If they have concerns, we can make alterations to the plans that will accommodate everyone.
Just some of the different variances that may be required for your project will address things like:
-The distance of the structure from the property lines
-The height of the structure
-The number of storeys included in the structure
-Parking requirements or concerns
-Distance of the structure from an existing building
-Accessory building locations
-Requirements for fencing
-Surface requirements
-Retaining wall requirements
-Site coverage
There are some inquiries that simply cannot be approved by the local Surrey municipality. This would include something relating to land use contracts, building code requirements, right of ways, environmental development permits, density and flood level restrictions.
If you’re applying for a variance, Surrey Drafting can provide you with the permit drawings, revisions and construction documentation needed to streamline the process. We have a lot of experience with this process, and we know what documentation and details you will need to address in order to have a successful outcome. We also provide you with the option of using AutoCAD and 3D renderings in order to make the most of your property. Call us for a free quote today!
