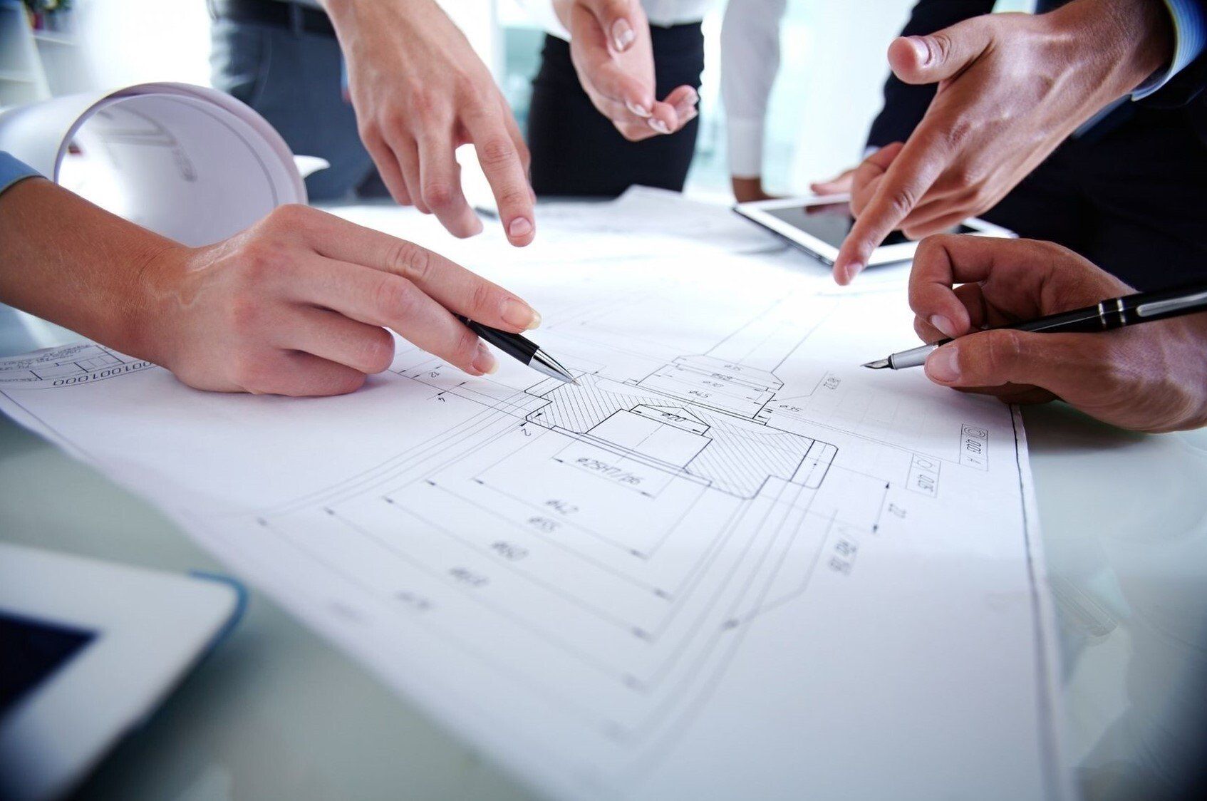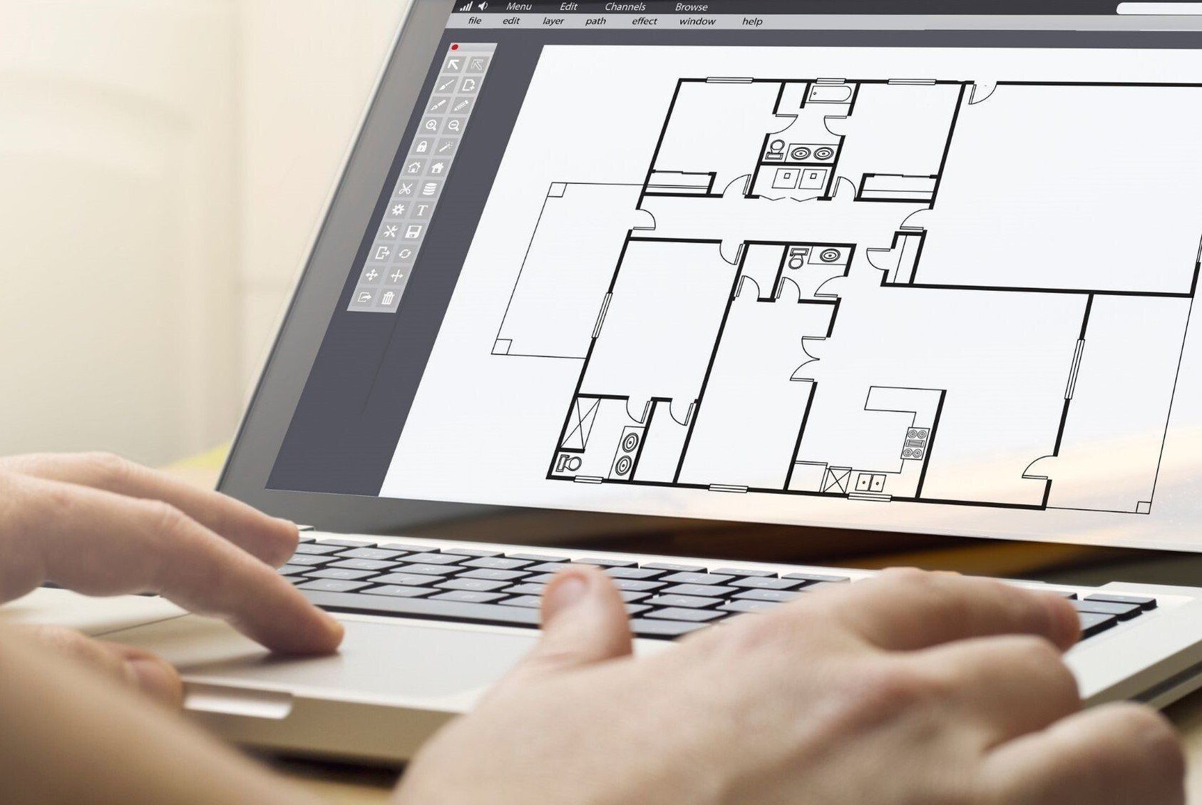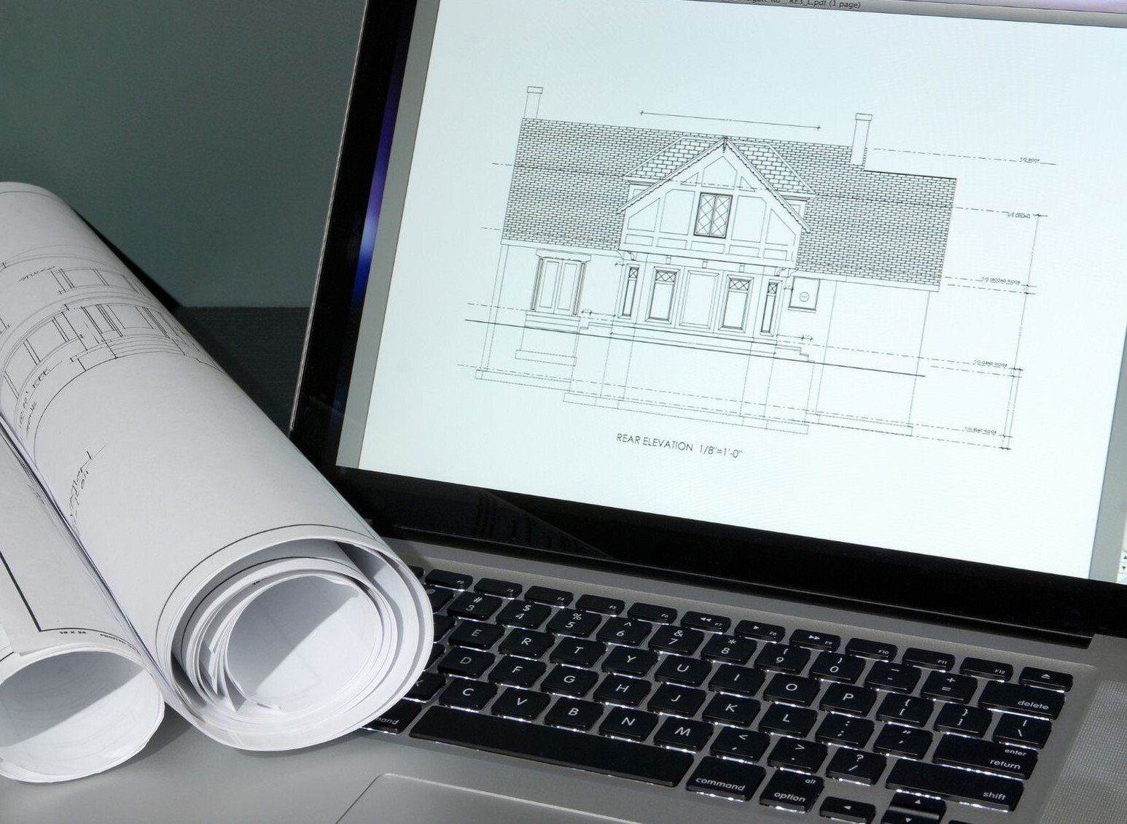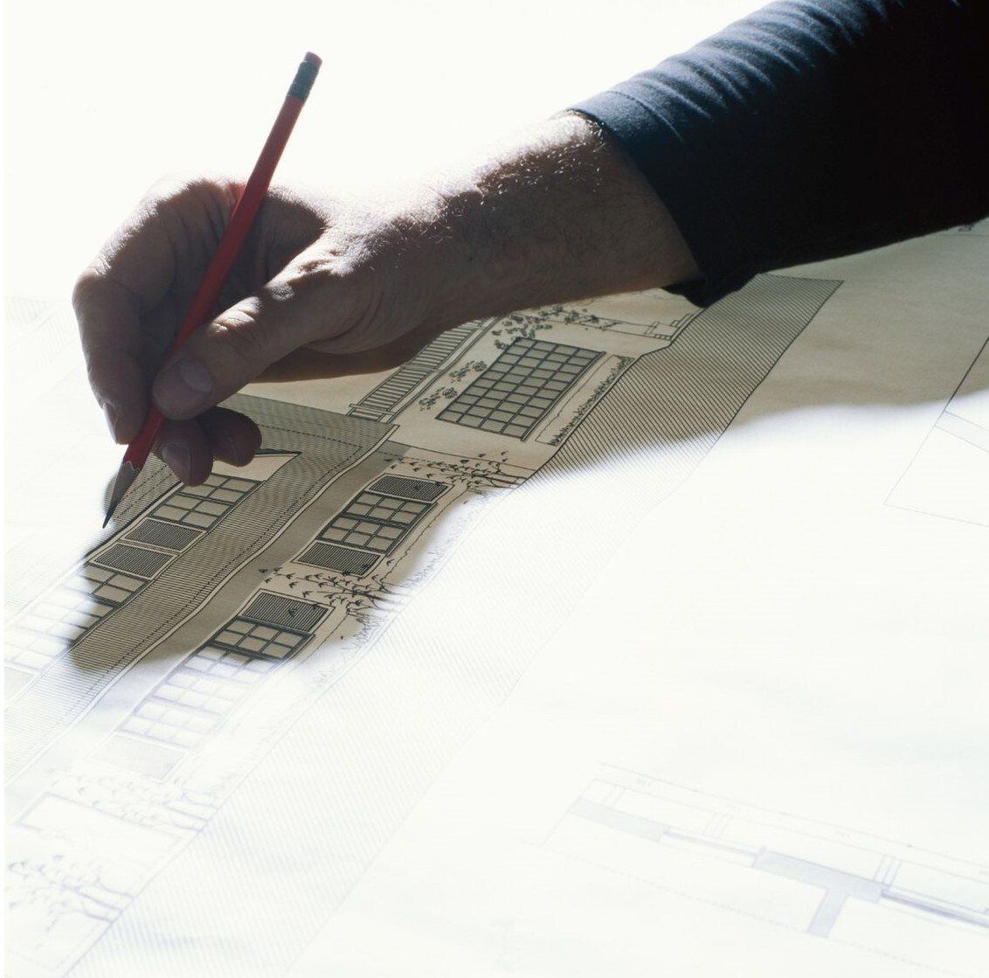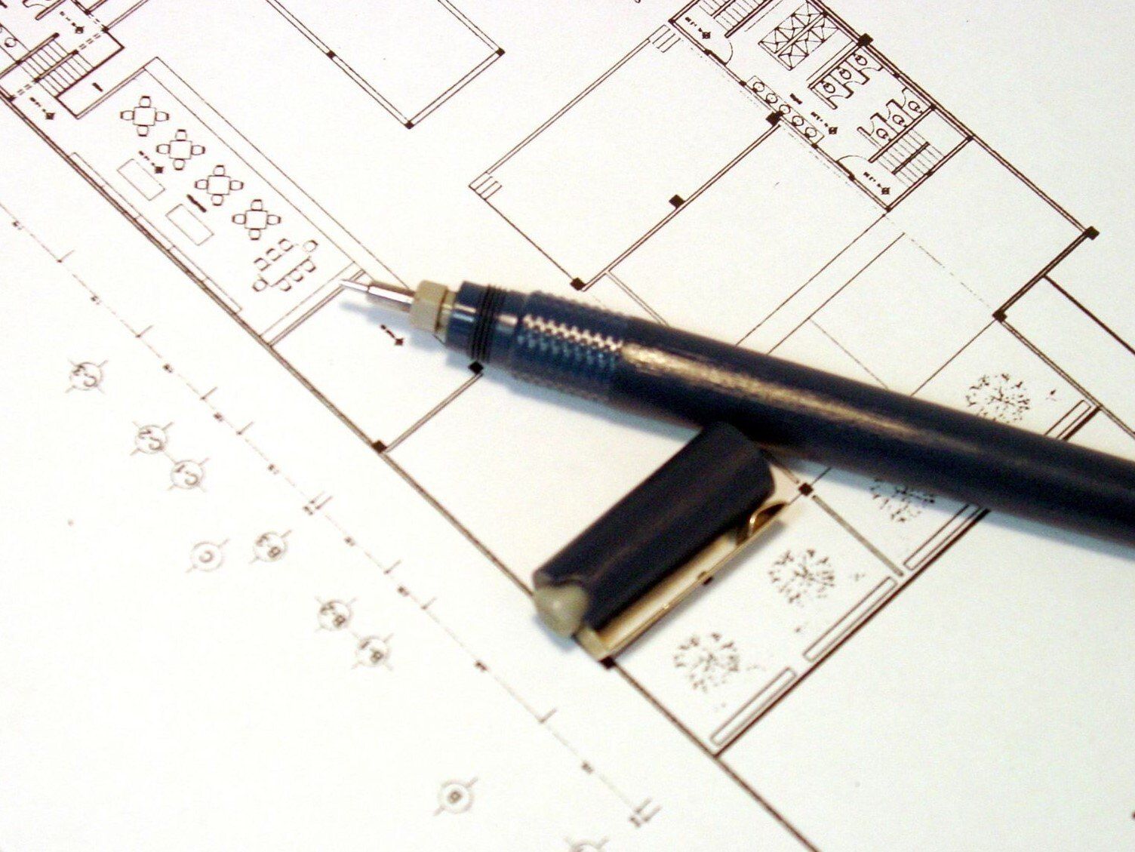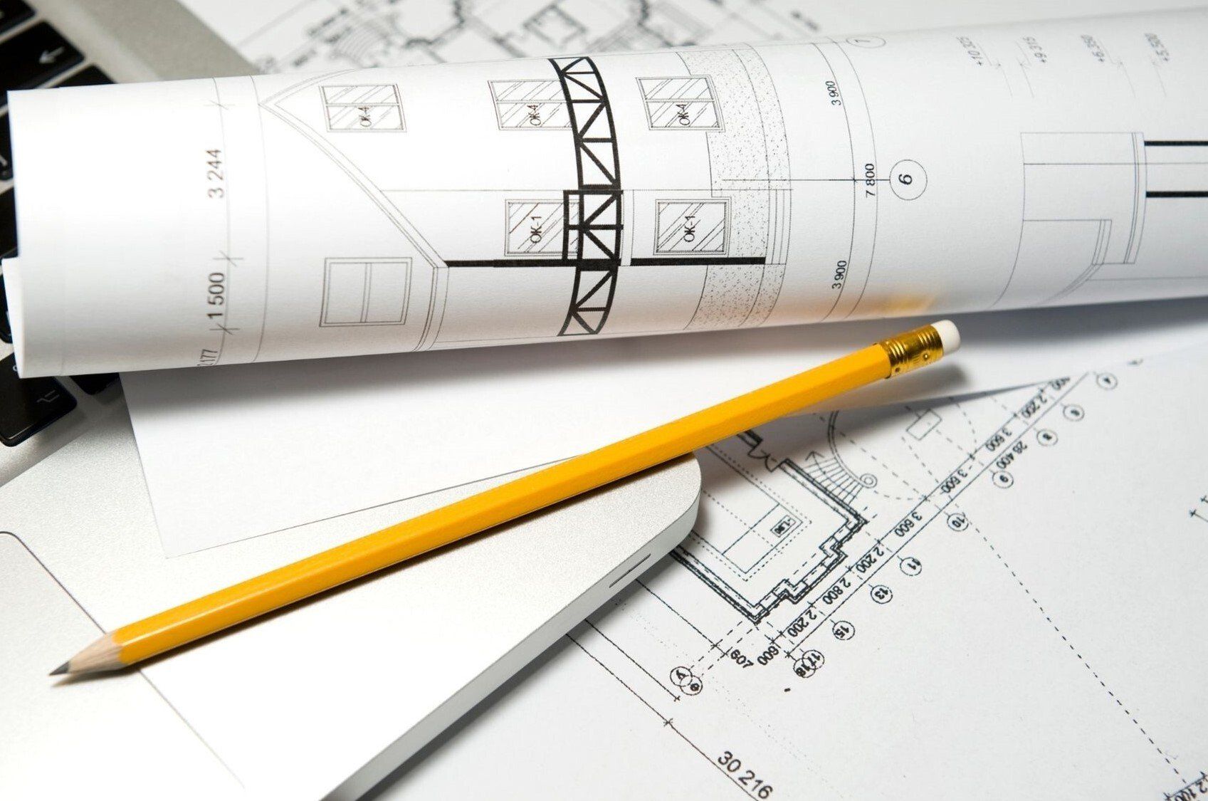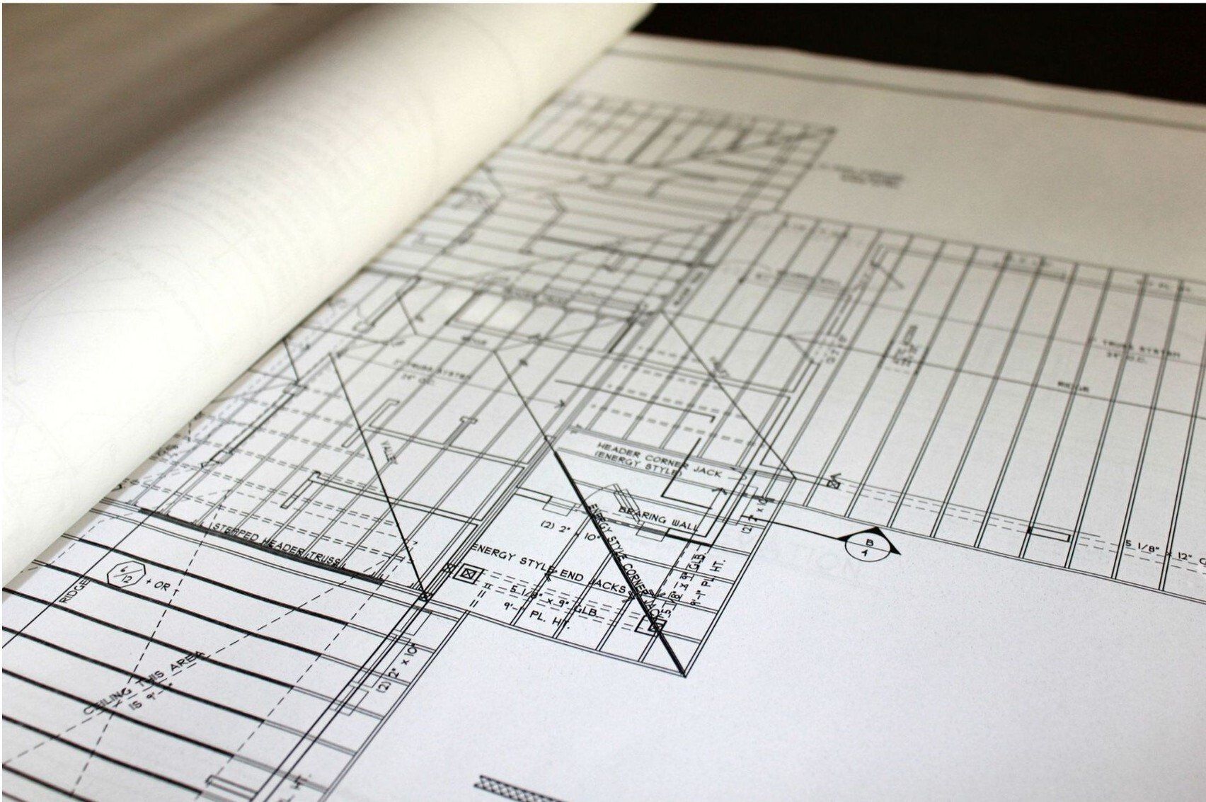ARCHITECTURAL AUTOCAD DRAFTING AND 3D MODELING
CAD DRAFTING
Current day construction and building projects rely on a large variety of construction documents in order to create a successful project. A lot of these documents are constructed using architectural AutoCAD and 3D modeling programs. These programs allow us to create plans that focus on elevation, different sections of the project, fine details and much more. Not only are these types of plans needed in order to obtain permits and get the project started, but this is a great way to determine an accurate budget. In order to provide you with this information in a short amount of time, we use architectural AutoCAD and 3D modeling techniques. Just some of the benefits that are provided by this type of modeling include:
-Being able to better visualize the project and the proposed structure by seeing it as close to real-life as possible
-The ability to catch a problem or error before it is constructed on site by assessing such a detailed plan.
-Assessing the overall flow of the interior of the building proposed
-Creating a virtual tour of the structure that all parties can benefit from
-Having the ability to view the project from different aspects and angles
-Minimizing errors and issues that would require revisions and corrections
-Streamlining the entire building process by providing detailed information
-Promoting better communication between the different contractors, engineers and architects assigned to the project
-Maximizing the use of your materials, which can lower the cost of the project
-Decreasing your overall budget by determining what is and what is not needed
We have seen the increasing need for these services in recent years, and we’ve built an excellent team of professionals that are experts in their field of work. We can provide you with any architectural AutoCAD, issue for tender drawings and 3D modeling services that you’re in need of to complete your project efficiently and successfully. We utilize all of the 2D information available to us in order to provide you with the most detailed drafts possible.
If you’re ready to get started with Surrey Drafting in order to get your building project underway, you can contact us at your earliest convenience. We are available to our client base anytime that you have a question or concern, and we’ll work hard to make sure that you have everything that you need in-hand throughout the different phases of your project. Let us provide you with an estimate of our services, and we’ll outline all of the different items that you need from us moving forward. You can remain confident that we’re extremely knowledgeable regarding the BC Building Code and zoning bylaw that are in effect in Surrey.
